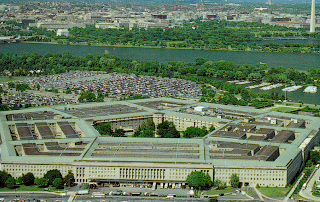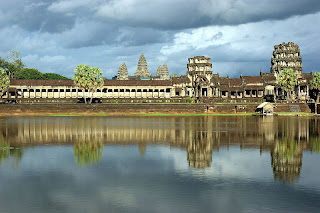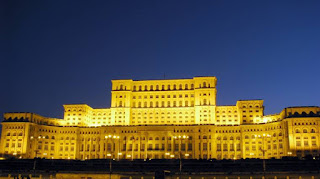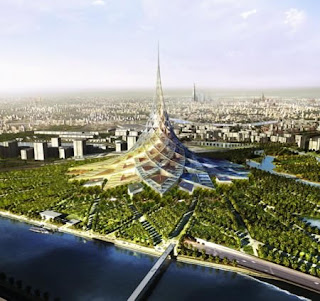THE PENTAGON
The Pentagon is the headquarters of the United States Department of Defense, located in Arlington County, Virginia. As a symbol of the U.S. military, "the Pentagon" is often used metonymically to refer to the Department of Defense rather than the  building itself.
building itself.
Designed by the American architect George Bergstrom (1876–1955), and built by Philadelphia, Pennsylvania, general contractor John McShain, the building was dedicated on January 15, 1943, after ground was broken for construction on September 11, 1941. General Brehon Somervell provided the major motive power behind the project; Colonel Leslie Groves was responsible for overseeing the project for the Army.
The Pentagon is the world's largest office building by floor area, with about 6,500,000 sq ft (604,000 m2), of which 3,700,000 sq ft (344,000 m2) are used as offices.Approximately 23,000 military and civilian employees and about 3,000 non-defense support personnel work in the Pentagon. It has five sides, five floors above ground (plus two ba sement levels), and five ring corridors per floor with a total of 17.5 mi (28.2 km) of corridors. The Pentagon includes a five-acre (20,000 m²) central plaza, which is shaped like a pentagon and informally known as "ground zero", a nickname originating during the Cold War and based on the presumption that the Soviet Union would target one or more nuclear missiles at this central location in the outbreak of a nuclear war.
sement levels), and five ring corridors per floor with a total of 17.5 mi (28.2 km) of corridors. The Pentagon includes a five-acre (20,000 m²) central plaza, which is shaped like a pentagon and informally known as "ground zero", a nickname originating during the Cold War and based on the presumption that the Soviet Union would target one or more nuclear missiles at this central location in the outbreak of a nuclear war.
On September 11, 2001, exactly 60 years since the building's groundbreaking, hijacked American Airlines Flight 77 was crashed into the western side of the Pentagon, killing 189 people, including five hijackers, 59 others aboard the plane, and 125 working in the building.
 building itself.
building itself.Designed by the American architect George Bergstrom (1876–1955), and built by Philadelphia, Pennsylvania, general contractor John McShain, the building was dedicated on January 15, 1943, after ground was broken for construction on September 11, 1941. General Brehon Somervell provided the major motive power behind the project; Colonel Leslie Groves was responsible for overseeing the project for the Army.
The Pentagon is the world's largest office building by floor area, with about 6,500,000 sq ft (604,000 m2), of which 3,700,000 sq ft (344,000 m2) are used as offices.Approximately 23,000 military and civilian employees and about 3,000 non-defense support personnel work in the Pentagon. It has five sides, five floors above ground (plus two ba
 sement levels), and five ring corridors per floor with a total of 17.5 mi (28.2 km) of corridors. The Pentagon includes a five-acre (20,000 m²) central plaza, which is shaped like a pentagon and informally known as "ground zero", a nickname originating during the Cold War and based on the presumption that the Soviet Union would target one or more nuclear missiles at this central location in the outbreak of a nuclear war.
sement levels), and five ring corridors per floor with a total of 17.5 mi (28.2 km) of corridors. The Pentagon includes a five-acre (20,000 m²) central plaza, which is shaped like a pentagon and informally known as "ground zero", a nickname originating during the Cold War and based on the presumption that the Soviet Union would target one or more nuclear missiles at this central location in the outbreak of a nuclear war.On September 11, 2001, exactly 60 years since the building's groundbreaking, hijacked American Airlines Flight 77 was crashed into the western side of the Pentagon, killing 189 people, including five hijackers, 59 others aboard the plane, and 125 working in the building.
THE CRYSTAL ISLAND
The crystal island is being constructed in the Dubai.It is said thatCrystal Island will cover a staggering 2,670,000 square meters, stand 450 meters tall and will cost an estimated $4 billion.This tower, designed by renowned British architects Foster + Partners.This tower will be used for multiple functions containing 3000 hotel rooms, 900 serviced apartments, a business centre, office spaces, a sports centre, entertainment centre and shopping mall as well as an international clown school, restaurants and cafes.
BURJ DUBAI

The crystal island is being constructed in the Dubai.It is said thatCrystal Island will cover a staggering 2,670,000 square meters, stand 450 meters tall and will cost an estimated $4 billion.This tower, designed by renowned British architects Foster + Partners.This tower will be used for multiple functions containing 3000 hotel rooms, 900 serviced apartments, a business centre, office spaces, a sports centre, entertainment centre and shopping mall as well as an international clown school, restaurants and cafes.
BURJ DUBAI

The Burj has a Y-shaped floor plan, maximising the views on every floor. If you looked at it directly from above, you would see the Burj Dubai is evocative of the onion domes that are popular throughout Islamic architecture.
The Burj has been wind-tested like perhaps no other building in history. Over 40 wind tunnel tests have taken place, from large structural analysis models to façade pressure tests, some using a World War II airplane engine. The tower can adapt to high winds.The Burj Dubai underwent rigorous stack effect testing before construction beganThe interior design of Burj Dubai’s public areas was the work of Skidmore, Owings & Merrill LLP under the direction of award winning designer Nada Andric. Over 1,000 pieces of art from prominent Middle East and international artists will adorn the Burj’s walls.Construction commenced in January 2004, and took 22 million man-hours to complete.
The Burj has been wind-tested like perhaps no other building in history. Over 40 wind tunnel tests have taken place, from large structural analysis models to façade pressure tests, some using a World War II airplane engine. The tower can adapt to high winds.The Burj Dubai underwent rigorous stack effect testing before construction beganThe interior design of Burj Dubai’s public areas was the work of Skidmore, Owings & Merrill LLP under the direction of award winning designer Nada Andric. Over 1,000 pieces of art from prominent Middle East and international artists will adorn the Burj’s walls.Construction commenced in January 2004, and took 22 million man-hours to complete.
ULTIMA TOWER
The ultima tower is designed to prevent the uncontrolled blight of the natural landscape by rapacious developers and industry.It can serve the population of1,000,000.It's cost is estimated
as $150,000,000,000.00.It has150,000,000 square feetEnclosed volume: 53,000,000,000 cubic feetSquare footage: 1,500,000,000Total enclosed acreage: 39,000 acresElevator speed: 20 feet per second (13 miles per hour) 9 minutes and 40 seconds to reach the top floor from the ground floor.Dimensions: Height--10,560 feet; Diameter at the base--6000 feet; Number of stories--500;Total Square Feet: Approximately 5,000,000 square feet . In essence, Ultima Tower/Sky City is more an ecosystems design than an architectural habitation design. The structure provides a basis for architectural development upon which architectural diversity can flourish. Sunlight is brought into the center of the structure by means of a hollow, mirrored core that reflects sunlight and disperses it within the structure. This allows for both interior and exterior sunlight to exist in plentiful amounts. The tower sits in a natural setting in a large lake. The lake water is drawn up throughout the structure and used for cooling floors and walls. A portion of this water is heated by large passive solar panels and left to fall by gravity to be used at the various levels. No internal combustion engines or toxic pollutants exist within the confines of the structure. Everything is hydrogen gas, electrical or water powered and all heating cooling is regulated by plants and trees.
feet . In essence, Ultima Tower/Sky City is more an ecosystems design than an architectural habitation design. The structure provides a basis for architectural development upon which architectural diversity can flourish. Sunlight is brought into the center of the structure by means of a hollow, mirrored core that reflects sunlight and disperses it within the structure. This allows for both interior and exterior sunlight to exist in plentiful amounts. The tower sits in a natural setting in a large lake. The lake water is drawn up throughout the structure and used for cooling floors and walls. A portion of this water is heated by large passive solar panels and left to fall by gravity to be used at the various levels. No internal combustion engines or toxic pollutants exist within the confines of the structure. Everything is hydrogen gas, electrical or water powered and all heating cooling is regulated by plants and trees.
 feet . In essence, Ultima Tower/Sky City is more an ecosystems design than an architectural habitation design. The structure provides a basis for architectural development upon which architectural diversity can flourish. Sunlight is brought into the center of the structure by means of a hollow, mirrored core that reflects sunlight and disperses it within the structure. This allows for both interior and exterior sunlight to exist in plentiful amounts. The tower sits in a natural setting in a large lake. The lake water is drawn up throughout the structure and used for cooling floors and walls. A portion of this water is heated by large passive solar panels and left to fall by gravity to be used at the various levels. No internal combustion engines or toxic pollutants exist within the confines of the structure. Everything is hydrogen gas, electrical or water powered and all heating cooling is regulated by plants and trees.
feet . In essence, Ultima Tower/Sky City is more an ecosystems design than an architectural habitation design. The structure provides a basis for architectural development upon which architectural diversity can flourish. Sunlight is brought into the center of the structure by means of a hollow, mirrored core that reflects sunlight and disperses it within the structure. This allows for both interior and exterior sunlight to exist in plentiful amounts. The tower sits in a natural setting in a large lake. The lake water is drawn up throughout the structure and used for cooling floors and walls. A portion of this water is heated by large passive solar panels and left to fall by gravity to be used at the various levels. No internal combustion engines or toxic pollutants exist within the confines of the structure. Everything is hydrogen gas, electrical or water powered and all heating cooling is regulated by plants and trees.Angkor Wat is a Hindu temple complex at Angkor, Cambodia, built for the king Suryavarman II in the early 12th century as his state temple and part of his capita l city. As the best-preserved temple at the site, it is the only one to have remained a significant religious centre since its foundation — first Hindu, dedicated to the god Vishnu, then Buddhist. The temple is at the top of the high classical style of Khmer architecture. It has become a symbol of Cambodia, appearing on its national flag, and it is the country's prime attraction for visitors.
l city. As the best-preserved temple at the site, it is the only one to have remained a significant religious centre since its foundation — first Hindu, dedicated to the god Vishnu, then Buddhist. The temple is at the top of the high classical style of Khmer architecture. It has become a symbol of Cambodia, appearing on its national flag, and it is the country's prime attraction for visitors.
Angkor Wat combines two basic plans of Khmer temple architecture: the temple mountain and the later galleried temple, based on early South Indian Hindu architecture, with key features such as the Jagati. It is designed to represent Mount Meru, home of the devas in Hindu mythology: within a moat and an outer wall 3.6 kilometres (2.2 mi) long are three rectangular galleries, each raised above the next. At the centre of the temple s tands a quincunx of towers. Unlike most Angkorian temples, Angkor Wat is oriented to the west; scholars are divided as to the significance of this. The temple is admired for the grandeur and harmony of the architecture, its extensive bas-reliefs and for the numerous devatas (guardian spirits) adorning its walls.
tands a quincunx of towers. Unlike most Angkorian temples, Angkor Wat is oriented to the west; scholars are divided as to the significance of this. The temple is admired for the grandeur and harmony of the architecture, its extensive bas-reliefs and for the numerous devatas (guardian spirits) adorning its walls.
The modern name, Angkor Wat, means "City Temple"; Angkor is a vernacular form of the word nokor which comes from the Sanskrit word नगर nagara meaning capital or city. Wat is the Khmer word for temple. Prior to this time the temple was known as Preah Pisnulok, after the posthumous title of its founder, Suryavarman II.
ISTANA NURUL IMAN
 l city. As the best-preserved temple at the site, it is the only one to have remained a significant religious centre since its foundation — first Hindu, dedicated to the god Vishnu, then Buddhist. The temple is at the top of the high classical style of Khmer architecture. It has become a symbol of Cambodia, appearing on its national flag, and it is the country's prime attraction for visitors.
l city. As the best-preserved temple at the site, it is the only one to have remained a significant religious centre since its foundation — first Hindu, dedicated to the god Vishnu, then Buddhist. The temple is at the top of the high classical style of Khmer architecture. It has become a symbol of Cambodia, appearing on its national flag, and it is the country's prime attraction for visitors.Angkor Wat combines two basic plans of Khmer temple architecture: the temple mountain and the later galleried temple, based on early South Indian Hindu architecture, with key features such as the Jagati. It is designed to represent Mount Meru, home of the devas in Hindu mythology: within a moat and an outer wall 3.6 kilometres (2.2 mi) long are three rectangular galleries, each raised above the next. At the centre of the temple s
 tands a quincunx of towers. Unlike most Angkorian temples, Angkor Wat is oriented to the west; scholars are divided as to the significance of this. The temple is admired for the grandeur and harmony of the architecture, its extensive bas-reliefs and for the numerous devatas (guardian spirits) adorning its walls.
tands a quincunx of towers. Unlike most Angkorian temples, Angkor Wat is oriented to the west; scholars are divided as to the significance of this. The temple is admired for the grandeur and harmony of the architecture, its extensive bas-reliefs and for the numerous devatas (guardian spirits) adorning its walls.The modern name, Angkor Wat, means "City Temple"; Angkor is a vernacular form of the word nokor which comes from the Sanskrit word नगर nagara meaning capital or city. Wat is the Khmer word for temple. Prior to this time the temple was known as Preah Pisnulok, after the posthumous title of its founder, Suryavarman II.
ISTANA NURUL IMAN
The Istana Nurul Iman palace is the official residence of the Sultan of Brunei, Hassanal Bolkiah. The palace is located on a leafy, riverside sprawl of hills on the banks of the Brunei River directly south of Brunei's capital, Bandar Seri Begawan, no more than a few miles outside the city center. Its name is taken from Arabic, meaning Palace of the Light of Faith. It is the largest residential palace in the world and the world's largest residence of any type. It was designed by Leandro V. Locsin, and built by the Filipino firm, Ayala International.
 The palace is used for all State functions. It is both the seat of Brunei's government and the location of the prime minister's office. In addition to Audience and State Rooms, there is a Throne Chamber used for various occasions such as the proclamation of the Crown Prince and the annual Birthday Investiture.
The palace is used for all State functions. It is both the seat of Brunei's government and the location of the prime minister's office. In addition to Audience and State Rooms, there is a Throne Chamber used for various occasions such as the proclamation of the Crown Prince and the annual Birthday Investiture.
THE PALACE OF PARLIAMENT
The Palace measures 270 m (890 ft) by 240 m (790 ft), 86 m (282 ft) high, and 92 m (302 ft) under ground. It has 1,100 rooms, 2 underground parking garages an d is 12 stories tall, with four underground levels currently available for the general public and in use, and another four in different stages of completion.
d is 12 stories tall, with four underground levels currently available for the general public and in use, and another four in different stages of completion.
The structure combines elements and motifs from multiple sources, in an eclectic neoclassical architectural style. The building is constructed almost entirely of materials of Romanian origin. Estimates of the materials used include one million cubic meters of marble from Transylvania, most from Ruşchiţa; 3,500 tonnes of crystal — 480 chandeliers, 1,409 ceiling lights and mirrors were manufactured; 700,000 tonnes of steel and bronze for monumental doors and windows, chandeliers and capitals; 900,000 m2 (9,700,000 sq ft) of wood, over 95% of which is domestic, for parquet and wainscotting, including walnut, oak, sweet cherry, elm, sycamore maple; 200,000 m2 (2,200,000 sq ft) of woolen carpets of various dimensions, the larger of which were woven on-site by machines moved into the building; velvet and brocade curtains adorned with embroideries and passementeries in silver and gold.
of marble from Transylvania, most from Ruşchiţa; 3,500 tonnes of crystal — 480 chandeliers, 1,409 ceiling lights and mirrors were manufactured; 700,000 tonnes of steel and bronze for monumental doors and windows, chandeliers and capitals; 900,000 m2 (9,700,000 sq ft) of wood, over 95% of which is domestic, for parquet and wainscotting, including walnut, oak, sweet cherry, elm, sycamore maple; 200,000 m2 (2,200,000 sq ft) of woolen carpets of various dimensions, the larger of which were woven on-site by machines moved into the building; velvet and brocade curtains adorned with embroideries and passementeries in silver and gold.
BRUSSELS PALACE OF JUSTICE
 The palace is used for all State functions. It is both the seat of Brunei's government and the location of the prime minister's office. In addition to Audience and State Rooms, there is a Throne Chamber used for various occasions such as the proclamation of the Crown Prince and the annual Birthday Investiture.
The palace is used for all State functions. It is both the seat of Brunei's government and the location of the prime minister's office. In addition to Audience and State Rooms, there is a Throne Chamber used for various occasions such as the proclamation of the Crown Prince and the annual Birthday Investiture.THE PALACE OF PARLIAMENT
The Palace measures 270 m (890 ft) by 240 m (790 ft), 86 m (282 ft) high, and 92 m (302 ft) under ground. It has 1,100 rooms, 2 underground parking garages an
 d is 12 stories tall, with four underground levels currently available for the general public and in use, and another four in different stages of completion.
d is 12 stories tall, with four underground levels currently available for the general public and in use, and another four in different stages of completion.The structure combines elements and motifs from multiple sources, in an eclectic neoclassical architectural style. The building is constructed almost entirely of materials of Romanian origin. Estimates of the materials used include one million cubic meters
 of marble from Transylvania, most from Ruşchiţa; 3,500 tonnes of crystal — 480 chandeliers, 1,409 ceiling lights and mirrors were manufactured; 700,000 tonnes of steel and bronze for monumental doors and windows, chandeliers and capitals; 900,000 m2 (9,700,000 sq ft) of wood, over 95% of which is domestic, for parquet and wainscotting, including walnut, oak, sweet cherry, elm, sycamore maple; 200,000 m2 (2,200,000 sq ft) of woolen carpets of various dimensions, the larger of which were woven on-site by machines moved into the building; velvet and brocade curtains adorned with embroideries and passementeries in silver and gold.
of marble from Transylvania, most from Ruşchiţa; 3,500 tonnes of crystal — 480 chandeliers, 1,409 ceiling lights and mirrors were manufactured; 700,000 tonnes of steel and bronze for monumental doors and windows, chandeliers and capitals; 900,000 m2 (9,700,000 sq ft) of wood, over 95% of which is domestic, for parquet and wainscotting, including walnut, oak, sweet cherry, elm, sycamore maple; 200,000 m2 (2,200,000 sq ft) of woolen carpets of various dimensions, the larger of which were woven on-site by machines moved into the building; velvet and brocade curtains adorned with embroideries and passementeries in silver and gold.BRUSSELS PALACE OF JUSTICE
The Law Courts of Brussels or Brussels Palace of Justice is the m
 ost important Court building in Belgium and is a notable landmark of Brussels. It was built between 1866 and 1883 in the eclectic style by architect Joseph Poelaert. The total cost of the construction, land and furnishings was somewhere in the region of 45 million Belgian francs. It is the biggest building constructed in the 19th century.
ost important Court building in Belgium and is a notable landmark of Brussels. It was built between 1866 and 1883 in the eclectic style by architect Joseph Poelaert. The total cost of the construction, land and furnishings was somewhere in the region of 45 million Belgian francs. It is the biggest building constructed in the 19th century.Some images of other building.







0 comments:
Post a Comment